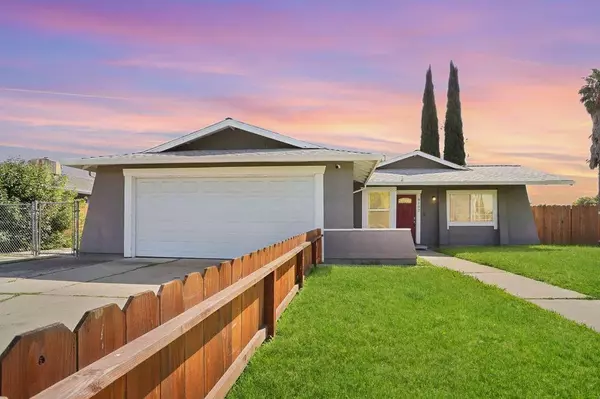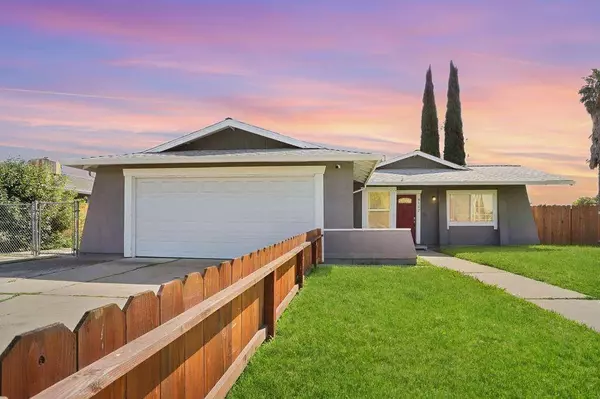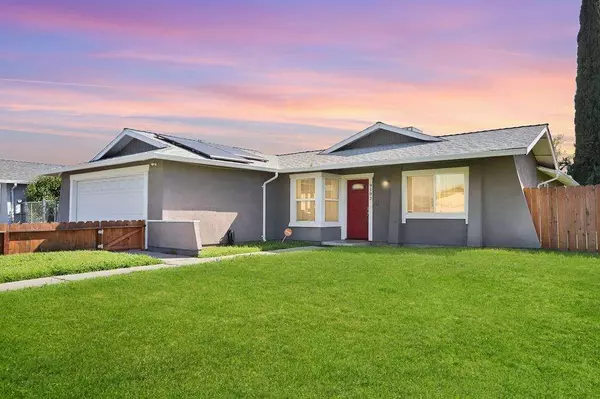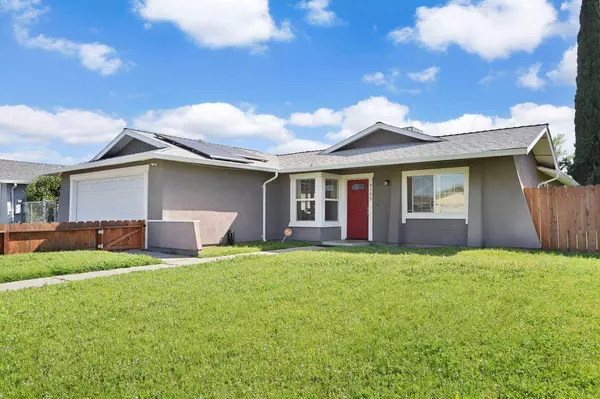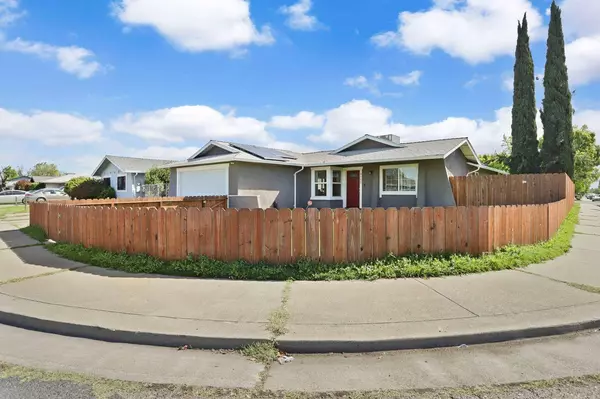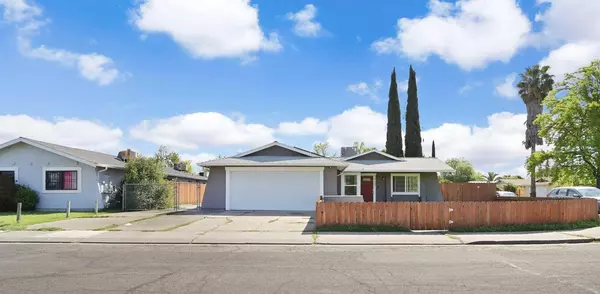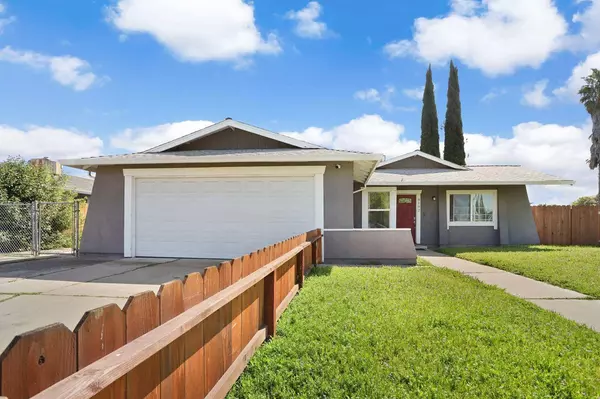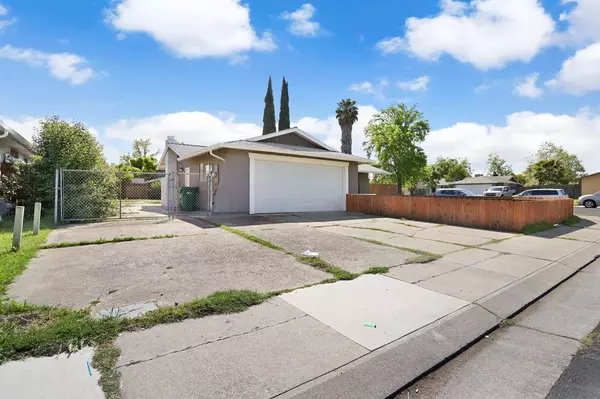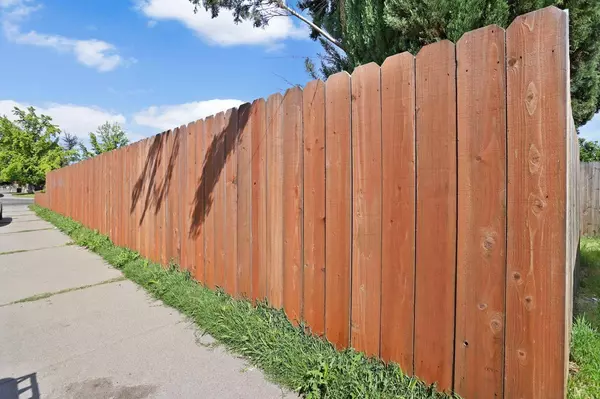
GALLERY
PROPERTY DETAIL
Key Details
Sold Price $430,0004.6%
Property Type Single Family Home
Sub Type Single Family Residence
Listing Status Sold
Purchase Type For Sale
Square Footage 1, 389 sqft
Price per Sqft $309
MLS Listing ID 224039364
Sold Date 07/11/24
Bedrooms 3
Full Baths 2
HOA Y/N No
Year Built 1975
Lot Size 7,301 Sqft
Acres 0.1676
Property Sub-Type Single Family Residence
Source MLS Metrolist
Location
State CA
County San Joaquin
Area 20705
Direction Take exit 95 toward I-80-BL/Capital City Fwy/Sacramento onto I-80-BR W (Capital City Fwy). Continue on CA-99 S (Capital City Fwy) toward Fresno. Take exit 259 toward Morada Lane. Turn left onto N CA-99. Turn right onto Morada Ln. Turn left onto Caywood Dr. Turn right onto Sandalwood Dr.
Rooms
Guest Accommodations No
Living Room Other
Dining Room Formal Area
Kitchen Granite Counter
Building
Lot Description Other
Story 1
Foundation Concrete, Slab
Sewer Sewer Connected, Public Sewer
Water Public
Interior
Heating Central, Fireplace(s)
Cooling Central
Flooring Carpet, Laminate
Fireplaces Number 1
Fireplaces Type Den, Wood Burning
Appliance Built-In Electric Range, Dishwasher, Disposal, Microwave
Laundry Inside Room
Exterior
Parking Features Attached, RV Access
Garage Spaces 2.0
Fence Back Yard, Fenced, Front Yard
Utilities Available Public, Solar
Roof Type Shingle
Topography Level,Trees Few
Private Pool No
Schools
Elementary Schools Lodi Unified
Middle Schools Lodi Unified
High Schools Lodi Unified
School District San Joaquin
Others
Senior Community No
Tax ID 090-042-12
Special Listing Condition None
CONTACT

