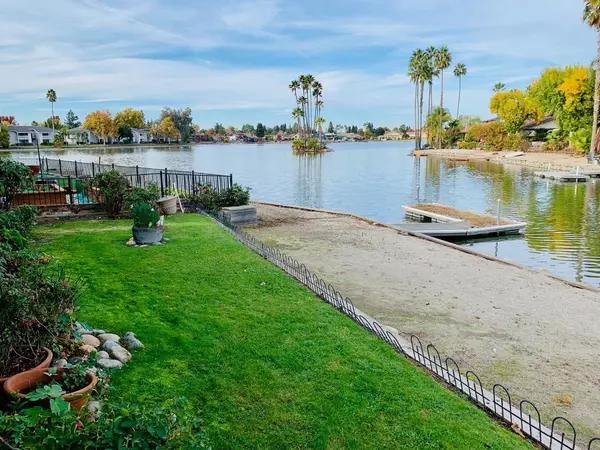
UPDATED:
11/07/2024 07:30 AM
Key Details
Property Type Single Family Home
Sub Type Single Family Residence
Listing Status Active
Purchase Type For Sale
Square Footage 2,453 sqft
Price per Sqft $397
Subdivision Lake Greenhaven Association
MLS Listing ID 224039126
Bedrooms 4
Full Baths 3
HOA Fees $117/mo
HOA Y/N Yes
Originating Board MLS Metrolist
Year Built 1972
Lot Size 8,712 Sqft
Acres 0.2
Property Description
Location
State CA
County Sacramento
Area 10831
Direction I-5 South, Florin Rd West, Right on Gloria Drive, and left on Mast Ct. The house is at the right side of the court.
Rooms
Family Room Great Room, View
Master Bathroom Shower Stall(s), Soaking Tub
Master Bedroom Closet, Ground Floor, Outside Access, Sitting Area
Living Room Great Room, View
Dining Room Formal Room
Kitchen Granite Counter, Kitchen/Family Combo
Interior
Interior Features Formal Entry
Heating Central
Cooling Central
Flooring Laminate, Tile
Fireplaces Number 1
Fireplaces Type Brick
Appliance Free Standing Gas Range, Free Standing Refrigerator, Dishwasher, Microwave, Wine Refrigerator
Laundry Ground Floor, Hookups Only, Inside Area
Exterior
Garage Attached, Garage Door Opener, Garage Facing Front
Garage Spaces 2.0
Fence Back Yard, Wood
Utilities Available Cable Connected, Electric, Natural Gas Connected
Amenities Available Other
View Lake
Roof Type Tar/Gravel,Flat
Street Surface Chip And Seal
Porch Front Porch, Covered Patio
Private Pool No
Building
Lot Description Auto Sprinkler F&R, Cul-De-Sac, Lake Access, Landscape Back, Landscape Front
Story 1
Foundation Raised
Sewer In & Connected
Water Water District, Public
Level or Stories One
Schools
Elementary Schools Sacramento Unified
Middle Schools Sacramento Unified
High Schools Sacramento Unified
School District Sacramento
Others
HOA Fee Include Other
Senior Community No
Tax ID 030-0300-019-0000
Special Listing Condition Other
Pets Description Yes, Cats OK, Dogs OK

GET MORE INFORMATION





