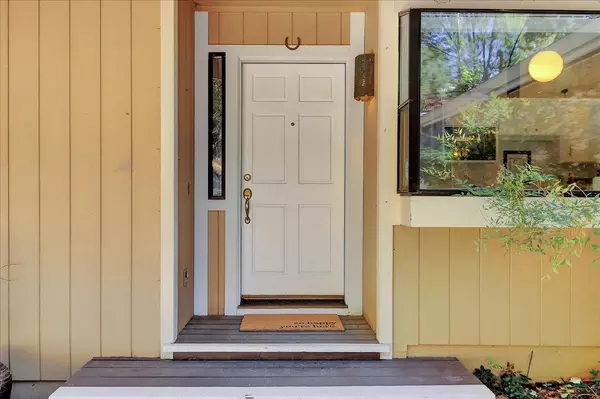
UPDATED:
11/04/2024 06:33 PM
Key Details
Property Type Single Family Home
Sub Type Single Family Residence
Listing Status Pending
Purchase Type For Sale
Square Footage 1,560 sqft
Price per Sqft $275
MLS Listing ID 224089932
Bedrooms 3
Full Baths 2
HOA Fees $49/ann
HOA Y/N Yes
Originating Board MLS Metrolist
Year Built 1989
Lot Size 3.350 Acres
Acres 3.35
Property Description
Location
State CA
County Nevada
Area 13101
Direction From Auburn: Hwy. 49, Lt. Alta Sierra Dr., Rt. Tippy Way, Rt. Norlene, Lt. Connie Dr., another Lt. Connie Dr. From Grass Valley: Hwy. 49, Lt. Alta Sierra Dr., Lt. Alta Sierra Dr., Rt. Tippy Way, Rt. Norlene, Lt. Connie Dr., another Lt. Connie Dr.
Rooms
Master Bathroom Closet, Shower Stall(s), Double Sinks, Walk-In Closet, Window
Master Bedroom Outside Access
Living Room Cathedral/Vaulted, Deck Attached, Great Room, View
Dining Room Dining/Living Combo, Formal Area
Kitchen Other Counter
Interior
Interior Features Cathedral Ceiling, Storage Area(s)
Heating Pellet Stove, Central
Cooling Ceiling Fan(s), Central
Flooring Carpet, Laminate
Fireplaces Number 1
Fireplaces Type Living Room, Pellet Stove, Free Standing, Gas Log, Gas Piped
Window Features Dual Pane Full,Window Coverings,Window Screens
Appliance Built-In Electric Oven, Built-In Electric Range, Free Standing Refrigerator, Dishwasher, Disposal, Microwave
Laundry Cabinets, Dryer Included, Washer Included, Inside Area
Exterior
Exterior Feature Dog Run
Garage Attached, Side-by-Side, Garage Door Opener, Guest Parking Available, Workshop in Garage
Garage Spaces 2.0
Fence Full
Utilities Available Cable Available, Propane Tank Leased, Dish Antenna, Solar, Internet Available
Amenities Available Pool, Clubhouse, Game Court Exterior, Golf Course, Tennis Courts
View Forest, Woods, Mountains
Roof Type Composition
Topography Downslope,Lot Sloped,Trees Few
Street Surface Paved
Porch Awning, Uncovered Deck
Private Pool No
Building
Lot Description Close to Clubhouse, Shape Regular, Low Maintenance
Story 1
Foundation Raised
Sewer Public Sewer, Septic Connected
Water Water District, Public
Architectural Style Traditional
Level or Stories One
Schools
Elementary Schools Grass Valley
Middle Schools Grass Valley
High Schools Nevada Joint Union
School District Nevada
Others
HOA Fee Include Other
Senior Community No
Tax ID 024-680-010-000
Special Listing Condition None
Pets Description Yes

GET MORE INFORMATION





