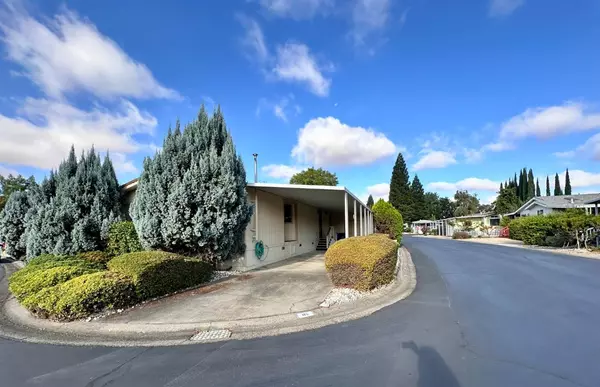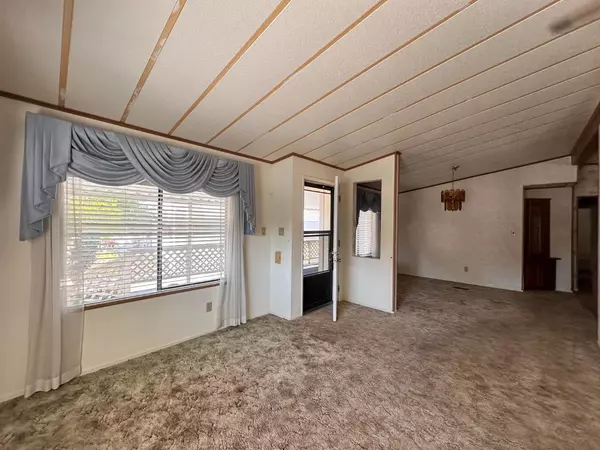
UPDATED:
11/23/2024 06:11 PM
Key Details
Property Type Manufactured Home
Sub Type Manufactured Home
Listing Status Active
Purchase Type For Sale
Square Footage 1,344 sqft
Price per Sqft $200
Subdivision Murieta Village
MLS Listing ID 224090134
Bedrooms 2
Full Baths 2
HOA Fees $176/mo
HOA Y/N Yes
Originating Board MLS Metrolist
Year Built 1988
Lot Size 4,635 Sqft
Acres 0.1064
Property Description
Location
State CA
County Sacramento
Area 10683
Direction Jackson Highway/16 to Murieta Dr, right on Poncho Conde, follow Poncho Conde to left on Golden circle
Rooms
Living Room Skylight(s), Deck Attached, Open Beam Ceiling
Dining Room Dining/Family Combo
Kitchen Skylight(s), Island
Interior
Heating Central, Electric
Cooling Ceiling Fan(s), Central
Flooring Carpet, Laminate
Fireplaces Number 1
Fireplaces Type Pellet Stove
Laundry Electric, Inside Room
Exterior
Garage No Garage, Covered, Detached, Guest Parking Available
Carport Spaces 2
Pool Built-In, Common Facility
Utilities Available Public, Electric
Amenities Available Barbeque, Pool, Clubhouse, Recreation Facilities, Exercise Room
Roof Type Composition
Private Pool Yes
Building
Lot Description Close to Clubhouse, Corner, Low Maintenance
Story 1
Foundation Concrete
Sewer In & Connected
Water Meter on Site, Water District
Schools
Elementary Schools Elk Grove Unified
Middle Schools Elk Grove Unified
High Schools Elk Grove Unified
School District Sacramento
Others
HOA Fee Include Pool
Senior Community Yes
Tax ID 073-0680-057-0000
Special Listing Condition Offer As Is, None
Pets Description Number Limit, Service Animals OK, Cats OK, Dogs OK

GET MORE INFORMATION





