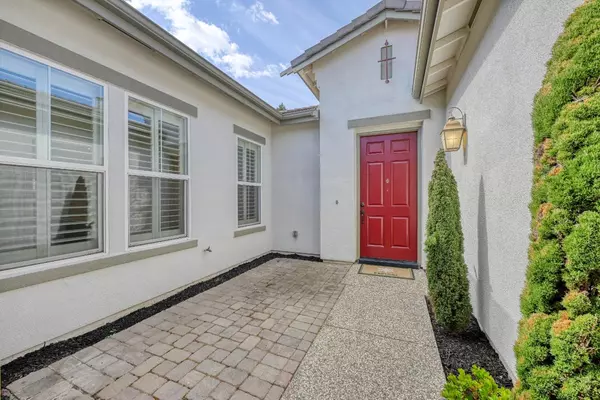
UPDATED:
10/23/2024 06:03 PM
Key Details
Property Type Single Family Home
Sub Type Single Family Residence
Listing Status Active
Purchase Type For Sale
Square Footage 2,806 sqft
Price per Sqft $299
Subdivision Wayfarer At Westpark Village
MLS Listing ID 224092430
Bedrooms 4
Full Baths 3
HOA Y/N No
Originating Board MLS Metrolist
Year Built 2007
Lot Size 9,130 Sqft
Acres 0.2096
Property Description
Location
State CA
County Placer
Area 12747
Direction Fiddyment to Market to Bob Doyle to Westpark to Bickleigh Loop.
Rooms
Master Bathroom Shower Stall(s), Double Sinks, Soaking Tub, Granite, Walk-In Closet
Master Bedroom Outside Access
Living Room Great Room
Dining Room Formal Room, Dining Bar, Dining/Family Combo, Formal Area
Kitchen Butlers Pantry, Pantry Closet, Granite Counter, Island w/Sink, Kitchen/Family Combo
Interior
Heating Central, MultiZone
Cooling Ceiling Fan(s), Central, MultiZone
Flooring Carpet, Tile, Wood
Fireplaces Number 1
Fireplaces Type Family Room, Gas Log
Window Features Dual Pane Full
Appliance Built-In BBQ, Free Standing Refrigerator, Gas Cook Top, Built-In Gas Oven, Built-In Gas Range, Hood Over Range, Dishwasher, Insulated Water Heater, Disposal, Microwave, Plumbed For Ice Maker
Laundry Cabinets, Sink, Gas Hook-Up, Inside Room
Exterior
Exterior Feature BBQ Built-In, Kitchen
Garage Garage Door Opener, Garage Facing Front
Garage Spaces 3.0
Fence Back Yard, Metal
Utilities Available Cable Available, Public, DSL Available, Internet Available, Natural Gas Connected
View Garden/Greenbelt
Roof Type Tile
Topography Level
Street Surface Asphalt,Paved
Porch Front Porch, Back Porch, Covered Patio
Private Pool No
Building
Lot Description Auto Sprinkler F&R, Curb(s)/Gutter(s), Shape Regular, Street Lights, Landscape Back, Landscape Front
Story 1
Foundation Slab
Sewer In & Connected, Public Sewer
Water Meter on Site, Public
Architectural Style Cape Cod
Level or Stories One
Schools
Elementary Schools Roseville City
Middle Schools Roseville City
High Schools Roseville Joint
School District Placer
Others
Senior Community No
Tax ID 490-070-013-000
Special Listing Condition Successor Trustee Sale

GET MORE INFORMATION





