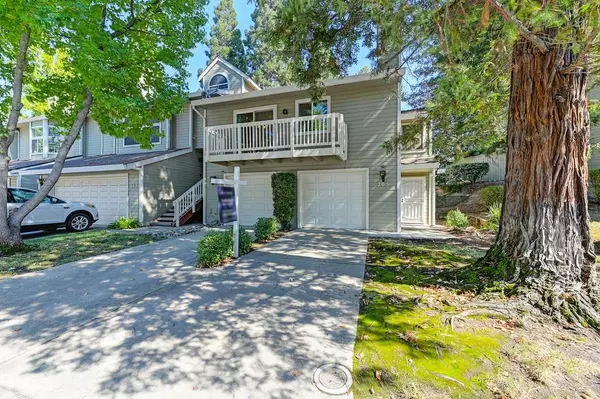
UPDATED:
10/17/2024 06:06 PM
Key Details
Property Type Condo
Sub Type Condominium
Listing Status Active
Purchase Type For Sale
Square Footage 1,430 sqft
Price per Sqft $307
MLS Listing ID 224081186
Bedrooms 3
Full Baths 2
HOA Fees $422/mo
HOA Y/N Yes
Originating Board MLS Metrolist
Year Built 1983
Lot Size 2,618 Sqft
Acres 0.0601
Property Description
Location
State CA
County Placer
Area 12678
Direction Cirby to Cirby Hills to L on Live Oak Circle. PIQ on right side.
Rooms
Master Bathroom Granite, Stone, Tub w/Shower Over
Master Bedroom Closet, Outside Access
Living Room Cathedral/Vaulted, Deck Attached, Great Room
Dining Room Dining Bar, Dining/Living Combo
Kitchen Pantry Cabinet, Granite Counter, Slab Counter
Interior
Heating Central, Electric
Cooling Ceiling Fan(s), Central
Flooring Carpet, Simulated Wood, Tile
Fireplaces Number 1
Fireplaces Type Living Room
Window Features Dual Pane Full
Appliance Free Standing Refrigerator, Dishwasher, Disposal, Microwave, Free Standing Electric Range
Laundry Laundry Closet, Electric, Hookups Only, Inside Area
Exterior
Exterior Feature Balcony
Garage Side-by-Side, Garage Door Opener, Garage Facing Front
Garage Spaces 2.0
Fence Back Yard, Wood
Pool Built-In, Common Facility, Fenced, Gunite Construction
Utilities Available Cable Available, Public, Electric, Internet Available
Amenities Available Pool, Clubhouse, Spa/Hot Tub, Tennis Courts
Roof Type Composition
Topography Lot Sloped,Trees Few
Street Surface Paved
Porch Uncovered Deck, Uncovered Patio
Private Pool Yes
Building
Lot Description Curb(s)/Gutter(s), Street Lights
Story 2
Unit Location End Unit
Foundation Slab
Sewer In & Connected, Public Sewer
Water Public
Architectural Style Traditional
Level or Stories Two
Schools
Elementary Schools Roseville City
Middle Schools Roseville City
High Schools Roseville Joint
School District Placer
Others
HOA Fee Include MaintenanceExterior, MaintenanceGrounds, Pool
Senior Community No
Restrictions Exterior Alterations,Other,Parking
Tax ID 472-360-048-000
Special Listing Condition None
Pets Description Yes

GET MORE INFORMATION





