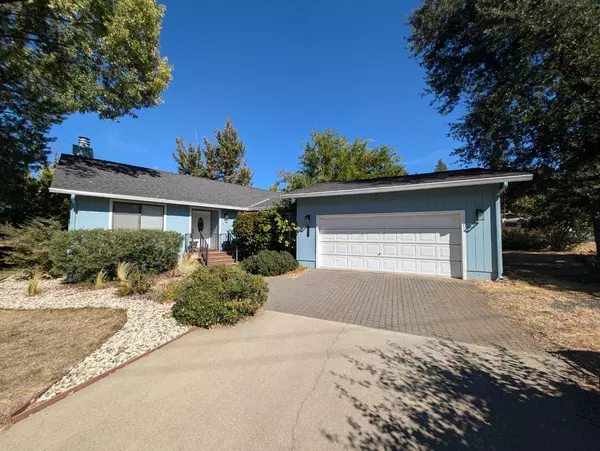
UPDATED:
10/18/2024 07:01 PM
Key Details
Property Type Single Family Home
Sub Type Single Family Residence
Listing Status Active
Purchase Type For Sale
Square Footage 1,471 sqft
Price per Sqft $268
Subdivision Lake Wildwood
MLS Listing ID 224091931
Bedrooms 2
Full Baths 2
HOA Fees $3,500/ann
HOA Y/N Yes
Originating Board MLS Metrolist
Year Built 1979
Lot Size 0.350 Acres
Acres 0.35
Property Description
Location
State CA
County Nevada
Area 13114
Direction Highway 20 to Pleasant Valley Road, Right to enter main gate at Lake Wildwood. Right on Lake Forest Dr, Left on Ringtail Road -- 1st house on right.
Rooms
Master Bathroom Closet, Shower Stall(s), Tile, Window
Master Bedroom Closet, Ground Floor, Outside Access
Living Room Cathedral/Vaulted, Great Room
Dining Room Dining/Living Combo
Kitchen Tile Counter
Interior
Interior Features Cathedral Ceiling
Heating Propane, Central, Fireplace Insert
Cooling Ceiling Fan(s), Central
Flooring Carpet, Laminate, Vinyl
Fireplaces Number 1
Fireplaces Type Insert, Stone, Wood Burning
Window Features Dual Pane Full
Appliance Hood Over Range, Dishwasher, Disposal, Dual Fuel, Self/Cont Clean Oven, Free Standing Electric Range
Laundry Cabinets, Electric, Inside Room
Exterior
Exterior Feature Dog Run, Entry Gate
Garage Attached, Garage Door Opener, Garage Facing Front
Garage Spaces 2.0
Fence Back Yard, Partial, Wire, See Remarks
Utilities Available Cable Available, Propane Tank Leased, Internet Available
Amenities Available Barbeque, Playground, Pool, Clubhouse, Rec Room w/Fireplace, Recreation Facilities, Golf Course, Tennis Courts, Trails, Park
Roof Type Composition
Topography Level
Street Surface Asphalt
Porch Front Porch, Uncovered Deck, Enclosed Deck
Private Pool No
Building
Lot Description Auto Sprinkler F&R, Gated Community, Low Maintenance
Story 1
Foundation Raised
Sewer Sewer Connected
Water Public
Architectural Style Ranch
Schools
Elementary Schools Penn Valley
Middle Schools Penn Valley
High Schools Nevada Joint Union
School District Nevada
Others
HOA Fee Include Security, Pool
Senior Community No
Restrictions See Remarks,Other
Tax ID 033-510-013-000
Special Listing Condition None
Pets Description Yes

GET MORE INFORMATION





