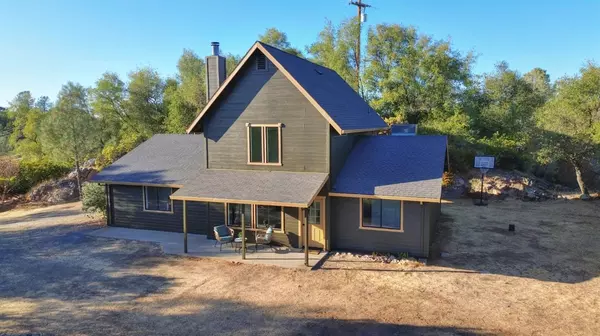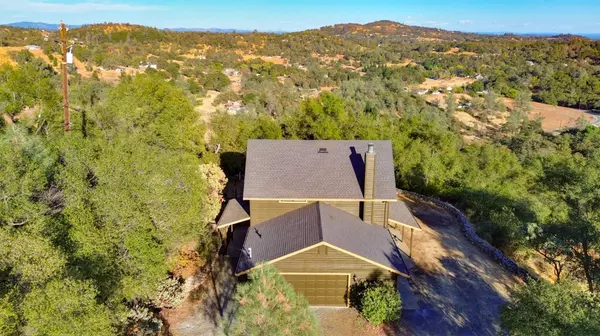
UPDATED:
11/05/2024 12:26 AM
Key Details
Property Type Single Family Home
Sub Type Single Family Residence
Listing Status Active
Purchase Type For Sale
Square Footage 1,417 sqft
Price per Sqft $450
MLS Listing ID 224115206
Bedrooms 4
Full Baths 2
HOA Fees $50/ann
HOA Y/N Yes
Originating Board MLS Metrolist
Year Built 1987
Lot Size 5.000 Acres
Acres 5.0
Property Description
Location
State CA
County El Dorado
Area 12604
Direction see GPS
Rooms
Master Bedroom Walk-In Closet
Living Room Great Room
Dining Room Dining Bar, Dining/Living Combo
Kitchen Stone Counter, Kitchen/Family Combo
Interior
Heating Central
Cooling Ceiling Fan(s), Central, Whole House Fan
Flooring Carpet, Simulated Wood
Fireplaces Number 1
Fireplaces Type Family Room, Wood Burning
Window Features Dual Pane Full
Appliance Compactor, Dishwasher, Disposal, Free Standing Electric Oven, Free Standing Electric Range
Laundry In Garage
Exterior
Exterior Feature Entry Gate
Garage Garage Door Opener, Garage Facing Rear
Garage Spaces 2.0
Carport Spaces 8
Utilities Available Electric
Amenities Available See Remarks
View Canyon, Panoramic, Hills, Woods, Mountains
Roof Type Composition
Topography Forest,Hillside
Street Surface Paved
Porch Front Porch, Covered Patio
Private Pool No
Building
Lot Description Private, Low Maintenance
Story 2
Foundation Slab
Sewer Septic System
Water Well
Architectural Style Craftsman
Schools
Elementary Schools Gold Trail Union
Middle Schools Gold Trail Union
High Schools El Dorado Union High
School District El Dorado
Others
Senior Community No
Tax ID 105-280-020-000
Special Listing Condition None
Pets Description Yes

GET MORE INFORMATION





