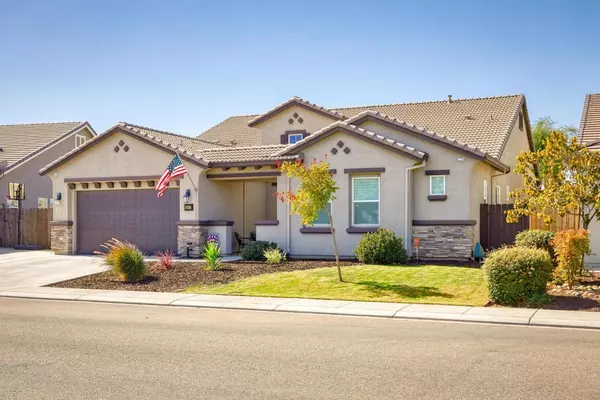
UPDATED:
10/29/2024 09:50 PM
Key Details
Property Type Single Family Home
Sub Type Single Family Residence
Listing Status Active
Purchase Type For Sale
Square Footage 2,704 sqft
Price per Sqft $339
MLS Listing ID 224119303
Bedrooms 4
Full Baths 3
HOA Y/N No
Originating Board MLS Metrolist
Year Built 2016
Lot Size 10,816 Sqft
Acres 0.2483
Property Description
Location
State CA
County San Joaquin
Area 20501
Direction East Woodward to Pillsbury. Left on Mirassou. Right on Veramonte.
Rooms
Master Bedroom Walk-In Closet
Living Room Great Room
Dining Room Formal Room, Space in Kitchen
Kitchen Pantry Closet, Granite Counter, Island w/Sink, Kitchen/Family Combo
Interior
Heating Central, Fireplace Insert, Fireplace(s), Solar Heating
Cooling Ceiling Fan(s), Central, Whole House Fan
Flooring Carpet, Tile
Fireplaces Number 1
Fireplaces Type Electric, Family Room, Gas Piped, Gas Starter
Appliance Free Standing Gas Oven, Free Standing Gas Range, Built-In Gas Range, Dishwasher, Disposal, Tankless Water Heater
Laundry Cabinets, Sink, Inside Area, Inside Room
Exterior
Garage Attached
Garage Spaces 2.0
Pool Built-In, Pool/Spa Combo, Salt Water, Gunite Construction, Solar Heat
Utilities Available Public
Roof Type Tile
Private Pool Yes
Building
Lot Description Auto Sprinkler F&R
Story 1
Foundation Slab
Sewer In & Connected
Water Public
Schools
Elementary Schools Ripon Unified
Middle Schools Ripon Unified
High Schools Ripon Unified
School District San Joaquin
Others
Senior Community No
Tax ID 226-370-21
Special Listing Condition None

GET MORE INFORMATION





