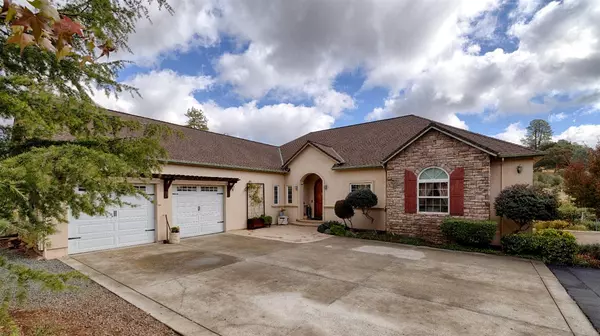
UPDATED:
11/18/2024 05:09 PM
Key Details
Property Type Single Family Home
Sub Type Single Family Residence
Listing Status Active
Purchase Type For Sale
Square Footage 2,250 sqft
Price per Sqft $399
MLS Listing ID 224122193
Bedrooms 3
Full Baths 2
HOA Y/N No
Originating Board MLS Metrolist
Year Built 2004
Lot Size 2.980 Acres
Acres 2.98
Property Description
Location
State CA
County Nevada
Area 13111
Direction From Auburn, HWY 49 north, right turn on Macy Place then quick right driveway on left side. From Grass Valley, Hwy 49 south left on Macy Place then quick right, driveway on left side. (Directly across the street from Streeter Rd entrance).
Rooms
Master Bathroom Shower Stall(s), Double Sinks, Soaking Tub, Walk-In Closet, Window
Master Bedroom Ground Floor, Outside Access, Sitting Area
Living Room Deck Attached, Great Room, View
Dining Room Formal Area
Kitchen Quartz Counter, Island
Interior
Interior Features Skylight Tube
Heating Central
Cooling Central
Flooring Carpet, Simulated Wood
Fireplaces Number 2
Fireplaces Type Living Room, Master Bedroom
Equipment Central Vacuum
Appliance Free Standing Refrigerator, Gas Cook Top, Hood Over Range, Dishwasher, Disposal, Microwave
Laundry Cabinets, Sink, Inside Room
Exterior
Garage Drive Thru Garage
Garage Spaces 3.0
Utilities Available Propane Tank Leased, Electric
View Panoramic, Water, Woods, Mountains
Roof Type Composition
Topography Level,Lot Grade Varies
Street Surface Paved
Porch Awning, Uncovered Deck
Private Pool No
Building
Lot Description Pond Year Round, Flag Lot, Garden
Story 1
Foundation Raised
Sewer Septic Pump, Septic System
Water Well
Architectural Style Mediterranean
Schools
Elementary Schools Pleasant Ridge
Middle Schools Pleasant Ridge
High Schools Nevada Joint Union
School District Nevada
Others
Senior Community No
Tax ID 057-071-074-000
Special Listing Condition None

GET MORE INFORMATION





