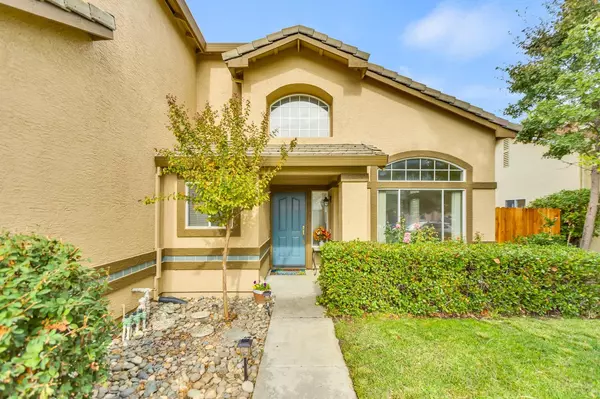
UPDATED:
11/14/2024 12:41 AM
Key Details
Property Type Single Family Home
Sub Type Single Family Residence
Listing Status Pending
Purchase Type For Sale
Square Footage 2,242 sqft
Price per Sqft $307
Subdivision Fallbrook
MLS Listing ID 224124124
Bedrooms 5
Full Baths 3
HOA Y/N No
Originating Board MLS Metrolist
Year Built 1995
Lot Size 7,584 Sqft
Acres 0.1741
Lot Dimensions ~7,583.796 Sqft
Property Description
Location
State CA
County Sacramento
Area 10624
Direction HWY 99 exit east on Bond Rd to right on Crowell Dr. to right on Dever Cir.
Rooms
Family Room Great Room
Master Bathroom Shower Stall(s), Double Sinks, Tub, Walk-In Closet, Window
Living Room Cathedral/Vaulted
Dining Room Dining Bar, Space in Kitchen, Formal Area
Kitchen Breakfast Area, Pantry Closet, Island, Kitchen/Family Combo, Tile Counter
Interior
Heating Central
Cooling Central
Flooring Carpet, Laminate, Tile, Vinyl
Window Features Dual Pane Full
Appliance Free Standing Refrigerator, Built-In Gas Oven, Built-In Gas Range, Dishwasher, Disposal, Microwave
Laundry Cabinets, Dryer Included, Washer Included, Inside Room
Exterior
Garage Attached, Boat Storage, RV Access, Garage Door Opener, Garage Facing Front
Garage Spaces 3.0
Fence Back Yard
Pool Built-In, On Lot, Pool Sweep
Utilities Available Cable Available, Public, Internet Available
Roof Type Tile
Porch Back Porch, Covered Patio
Private Pool Yes
Building
Lot Description Auto Sprinkler Front, Landscape Front
Story 2
Foundation Slab
Builder Name Winncrest
Sewer Public Sewer
Water Public
Architectural Style Contemporary
Level or Stories Two
Schools
Elementary Schools Elk Grove Unified
Middle Schools Elk Grove Unified
High Schools Elk Grove Unified
School District Sacramento
Others
Senior Community No
Tax ID 127-0480-085-0000
Special Listing Condition None

GET MORE INFORMATION





