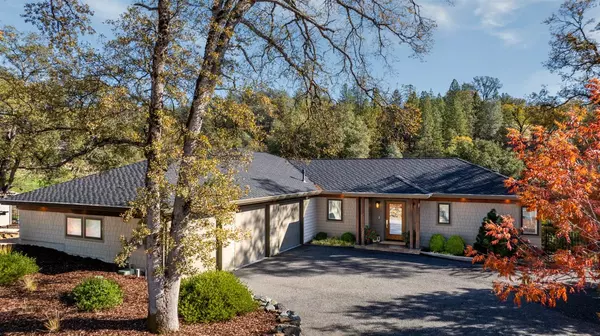
UPDATED:
11/14/2024 07:20 AM
Key Details
Property Type Single Family Home
Sub Type Single Family Residence
Listing Status Active
Purchase Type For Sale
Square Footage 2,608 sqft
Price per Sqft $458
Subdivision Darkhorse
MLS Listing ID 224124857
Bedrooms 4
Full Baths 2
HOA Fees $230/ann
HOA Y/N Yes
Originating Board MLS Metrolist
Year Built 2014
Lot Size 0.480 Acres
Acres 0.48
Property Description
Location
State CA
County Nevada
Area 13111
Direction Highway 49 north to Combie Road. Right on Combie. Turn right two lights later to stay on Combie. Go straight to Darkhorse Dr and then left on Austin Forest Cir., home is on the left.
Rooms
Master Bathroom Shower Stall(s), Double Sinks, Granite, Steam, Tile, Window
Master Bedroom Ground Floor, Walk-In Closet
Living Room Great Room, View
Dining Room Dining Bar, Dining/Living Combo, Formal Area
Kitchen Pantry Closet, Granite Counter, Slab Counter, Island w/Sink, Kitchen/Family Combo
Interior
Heating Propane, Central, Radiant Floor, Fireplace Insert
Cooling Ceiling Fan(s), Central, Whole House Fan
Flooring Bamboo, Carpet, Tile
Fireplaces Number 1
Fireplaces Type Living Room, Stone, Gas Log
Equipment Central Vacuum
Window Features Dual Pane Full,Window Coverings,Window Screens
Appliance Free Standing Gas Range, Free Standing Refrigerator, Gas Water Heater, Hood Over Range, Dishwasher, Disposal, Microwave
Laundry Cabinets, Dryer Included, Sink, Electric, Gas Hook-Up, Ground Floor, Washer Included, Inside Room
Exterior
Garage Attached, Boat Storage, RV Access, Drive Thru Garage, Side-by-Side, Uncovered Parking Space, Garage Facing Side, Interior Access
Garage Spaces 3.0
Fence Back Yard, Metal
Utilities Available Cable Available, Propane Tank Leased, Dish Antenna, Public, Electric, Internet Available
Amenities Available Golf Course
View Panoramic, Golf Course, Hills
Roof Type Composition
Topography Level
Street Surface Paved
Porch Covered Patio
Private Pool No
Building
Lot Description Adjacent to Golf Course, Auto Sprinkler F&R, Garden, Shape Regular, Landscape Back, Landscape Front, Low Maintenance
Story 1
Foundation Combination, ConcretePerimeter, Slab
Sewer In & Connected, Public Sewer
Water Public
Level or Stories One
Schools
Elementary Schools Pleasant Ridge
Middle Schools Pleasant Ridge
High Schools Nevada Joint Union
School District Nevada
Others
Senior Community No
Restrictions Exterior Alterations,Parking
Tax ID 011-171-011-000
Special Listing Condition None
Pets Description Yes, Number Limit, Cats OK, Dogs OK

GET MORE INFORMATION





