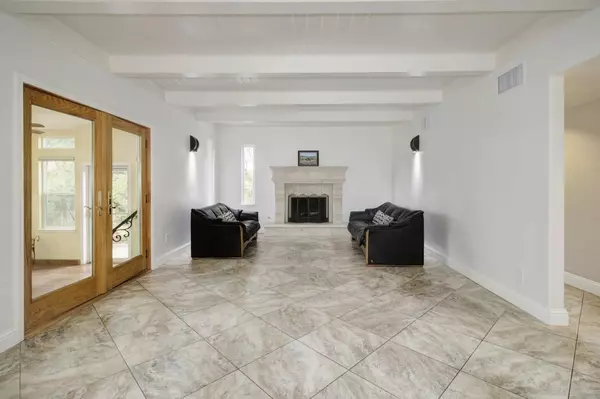
OPEN HOUSE
Sat Nov 23, 12:00pm - 2:00pm
UPDATED:
11/21/2024 01:36 AM
Key Details
Property Type Single Family Home
Sub Type Single Family Residence
Listing Status Active
Purchase Type For Sale
Square Footage 3,182 sqft
Price per Sqft $313
MLS Listing ID 224126839
Bedrooms 3
Full Baths 3
HOA Y/N No
Originating Board MLS Metrolist
Year Built 1990
Lot Size 0.330 Acres
Acres 0.33
Property Description
Location
State CA
County Sacramento
Area 10628
Direction Sunrise to Sunset, to Shamrock Dr to left on Ascolano Ave to left on Buena Vista.
Rooms
Family Room Cathedral/Vaulted, Deck Attached, Great Room, Other
Master Bathroom Shower Stall(s), Double Sinks, Skylight/Solar Tube, Stone, Low-Flow Toilet(s), Tile, Marble, Window
Master Bedroom Closet, Walk-In Closet, Outside Access, Sitting Area
Living Room Other
Dining Room Dining Bar, Formal Area, Other
Kitchen Breakfast Area, Pantry Closet, Granite Counter, Stone Counter, Island w/Sink
Interior
Interior Features Cathedral Ceiling, Skylight(s), Formal Entry, Wet Bar
Heating Central, Fireplace(s), MultiUnits, MultiZone, Natural Gas
Cooling Central, Whole House Fan, MultiUnits, MultiZone
Flooring Slate, Stone, Tile, Marble, Wood
Fireplaces Number 1
Fireplaces Type Living Room, Gas Piped
Window Features Dual Pane Full
Appliance Free Standing Refrigerator, Gas Cook Top, Gas Water Heater, Hood Over Range, Dishwasher, Disposal, Microwave, Double Oven, Plumbed For Ice Maker, Self/Cont Clean Oven, Tankless Water Heater
Laundry Sink, Inside Room
Exterior
Exterior Feature Balcony
Garage Attached, Garage Door Opener, Garage Facing Front
Garage Spaces 2.0
Fence Back Yard, Wood, Other
Pool Built-In, Pool Sweep, Gunite Construction, Other
Utilities Available Cable Available, Public, Internet Available, Natural Gas Connected
Roof Type Composition
Topography Level,Lot Sloped,Trees Many
Street Surface Asphalt
Porch Uncovered Deck, Covered Patio
Private Pool Yes
Building
Lot Description Auto Sprinkler F&R, Private, Dead End, Secluded, Shape Regular, Landscape Back, Landscape Front, Landscape Misc, Other, Low Maintenance
Story 2
Foundation Raised, Slab
Sewer Sewer in Street, In & Connected, Public Sewer
Water Water District, Meter Required
Architectural Style Mediterranean, Contemporary
Level or Stories Two
Schools
Elementary Schools San Juan Unified
Middle Schools San Juan Unified
High Schools San Juan Unified
School District Sacramento
Others
Senior Community No
Tax ID 249-0182-001-0000
Special Listing Condition Other
Pets Description Yes, Cats OK, Dogs OK

GET MORE INFORMATION





