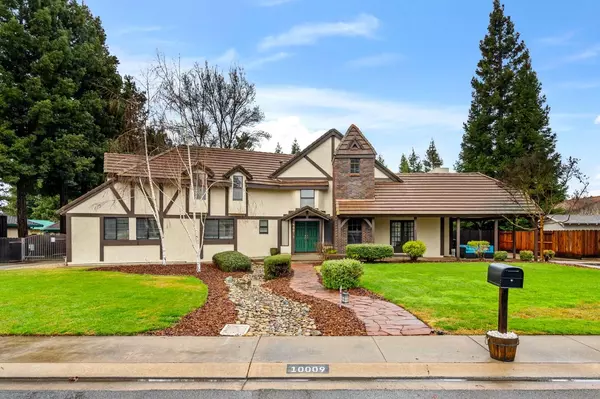OPEN HOUSE
Sat Feb 22, 12:00pm - 3:00pm
UPDATED:
02/20/2025 02:37 PM
Key Details
Property Type Single Family Home
Sub Type Single Family Residence
Listing Status Active
Purchase Type For Sale
Square Footage 3,070 sqft
Price per Sqft $324
MLS Listing ID 225017895
Bedrooms 4
Full Baths 3
HOA Y/N No
Originating Board MLS Metrolist
Year Built 1979
Lot Size 0.515 Acres
Acres 0.5148
Property Sub-Type Single Family Residence
Property Description
Location
State CA
County Stanislaus
Area 20203
Direction HWY 108, Left on Deo Gloria, house it at end of road.
Rooms
Guest Accommodations No
Living Room Other
Dining Room Other
Kitchen Kitchen/Family Combo
Interior
Interior Features Formal Entry, Wet Bar
Heating Central, MultiZone
Cooling Central, MultiZone
Flooring Carpet, Tile, Wood, Other
Fireplaces Number 2
Fireplaces Type Wood Burning, Gas Piped
Appliance Built-In Gas Oven, Built-In Gas Range, Built-In Refrigerator, Hood Over Range, Dishwasher, Disposal, Microwave
Laundry Dryer Included, Washer Included, In Kitchen
Exterior
Parking Features RV Access, Detached, RV Storage
Garage Spaces 2.0
Pool Built-In, Gunite Construction
Utilities Available Public
Roof Type Tile
Private Pool Yes
Building
Lot Description Auto Sprinkler F&R, Close to Clubhouse, Landscape Back, Landscape Front
Story 2
Foundation Concrete, Slab
Sewer Septic System
Water Public
Architectural Style Tudor
Schools
Elementary Schools Other
Middle Schools Other
High Schools Other
School District Other
Others
Senior Community No
Tax ID 010-032-033-000
Special Listing Condition None





