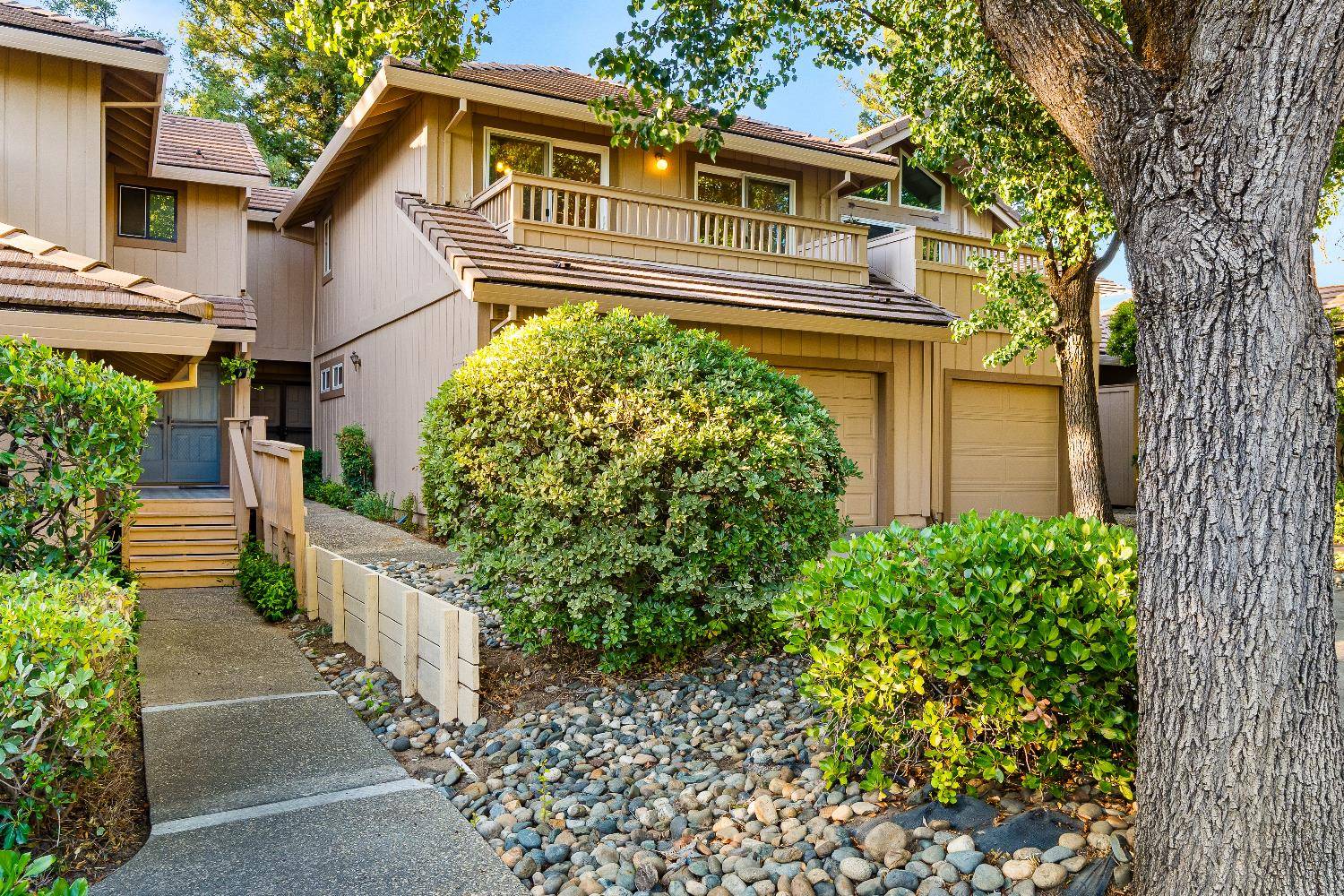UPDATED:
Key Details
Property Type Single Family Home
Sub Type Single Family Residence
Listing Status Active
Purchase Type For Sale
Square Footage 1,986 sqft
Price per Sqft $240
Subdivision Oak Crest Village
MLS Listing ID 225047889
Bedrooms 3
Full Baths 2
HOA Fees $538/mo
HOA Y/N Yes
Year Built 1982
Lot Size 2,178 Sqft
Acres 0.05
Property Sub-Type Single Family Residence
Source MLS Metrolist
Property Description
Location
State CA
County Sacramento
Area 10610
Direction Fair Oaks Blvd to Oak to Oak Crest Village Hazel to Oak to Oak Crest Village
Rooms
Guest Accommodations No
Living Room Other
Dining Room Dining/Living Combo
Kitchen Breakfast Area, Tile Counter
Interior
Heating Central, Natural Gas
Cooling Central
Flooring Carpet, Laminate, Tile
Fireplaces Number 1
Fireplaces Type Wood Burning
Window Features Dual Pane Full
Appliance Built-In Electric Oven, Dishwasher, Disposal, Electric Cook Top
Laundry Dryer Included, Washer Included, Inside Room
Exterior
Parking Features Garage Facing Front
Garage Spaces 2.0
Fence Back Yard, Wood
Pool Built-In, Common Facility, Fenced
Utilities Available Public
Amenities Available Clubhouse, Dog Park, Spa/Hot Tub, Tennis Courts, Trails
Roof Type Tile
Street Surface Asphalt
Private Pool Yes
Building
Lot Description Cul-De-Sac
Story 2
Foundation ConcretePerimeter, Raised
Sewer In & Connected
Water Water District
Architectural Style Contemporary
Level or Stories Two
Schools
Elementary Schools San Juan Unified
Middle Schools San Juan Unified
High Schools San Juan Unified
School District Sacramento
Others
HOA Fee Include MaintenanceGrounds
Senior Community No
Tax ID 224-0730-014-0000
Special Listing Condition Trust
Pets Allowed Number Limit





