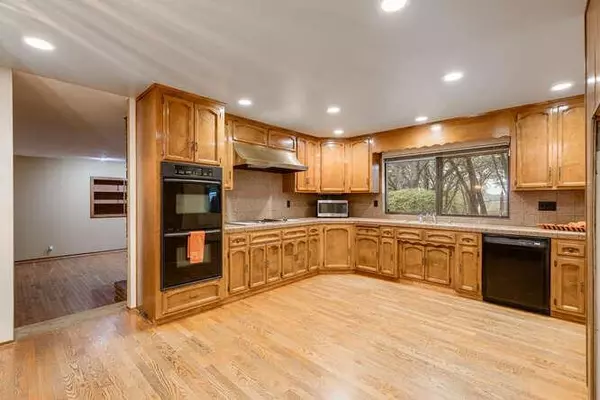For more information regarding the value of a property, please contact us for a free consultation.
Key Details
Sold Price $760,000
Property Type Single Family Home
Sub Type Single Family Residence
Listing Status Sold
Purchase Type For Sale
Square Footage 3,081 sqft
Price per Sqft $246
Subdivision Green Valley
MLS Listing ID 223101135
Sold Date 03/01/24
Bedrooms 4
Full Baths 3
HOA Fees $33/ann
HOA Y/N Yes
Originating Board MLS Metrolist
Year Built 1980
Lot Size 3.220 Acres
Acres 3.22
Property Description
Welcome to this stunning and charming home nestled in a tranquil neighborhood. This beautiful home sits down a country road, tucked among majestic oaks, on 3 acres. This is it! Your single-story retreat, offering an exceptional blend of comfort, style, and outdoor living. The heart of this home is the large kitchen; the formal dining room off the kitchen easily accommodates family and guests and will be the gathering place for all. The original owners thoughtfully designed this home with family living in mind. Our home is 3081 sq ft, with 4 bedrooms, 3 baths, a fireplace in the family room. The formal living room is the perfect entertainment place. Bring your best chair for the great spot in front of the large windows. You will be struck by the spacious feel of the flowing floorplan and easy living this home offers. The covered deck in the rear overlooks a beautiful, fenced pool. Sit in your rocking chair sipping coffee in the crisp morning air, listening to the birds chirp, our spacious deck is the perfect space to unwind after a long day, or float to relaxation in the sparkling fenced pool. This home is waiting for a new family to put their personal touch on it. Easy access off HWY 49 to Lonestar.
Location
State CA
County Placer
Area 12306
Direction Hwy 49 North to right on Lonestar to Winding Way to PIQ on Left about 3/4 mile from Lonestar
Rooms
Master Bathroom Closet, Tile
Master Bedroom Ground Floor, Outside Access
Living Room Deck Attached
Dining Room Formal Room, Dining/Living Combo
Kitchen Breakfast Room, Ceramic Counter, Pantry Closet, Tile Counter
Interior
Interior Features Formal Entry
Heating Central, Fireplace(s)
Cooling Ceiling Fan(s), Central
Flooring Carpet, Tile, Wood
Fireplaces Number 1
Fireplaces Type Brick, Circulating, Family Room, Wood Burning
Window Features Dual Pane Full,Window Screens
Appliance Built-In BBQ, Built-In Electric Oven, Built-In Electric Range, Hood Over Range, Dishwasher, Disposal, Double Oven, Plumbed For Ice Maker, Self/Cont Clean Oven, Electric Cook Top
Laundry Cabinets, Laundry Closet, Hookups Only, Inside Area
Exterior
Exterior Feature Dog Run
Garage Attached, RV Possible, Garage Door Opener, Uncovered Parking Spaces 2+
Garage Spaces 2.0
Fence Back Yard, Partial, Chain Link
Pool Built-In, On Lot, Fenced, Gunite Construction
Utilities Available Cable Available, Cable Connected, Propane Tank Leased, Dish Antenna, Electric
Amenities Available Other
View Pasture, Woods
Roof Type Composition
Topography Snow Line Above,Lot Grade Varies,Lot Sloped,Trees Many
Street Surface Paved
Porch Back Porch, Covered Deck
Private Pool Yes
Building
Lot Description Manual Sprinkler F&R, Corner, Shape Irregular, Low Maintenance
Story 1
Foundation Other, Raised
Sewer Septic Connected, Septic System
Water Well
Architectural Style Cape Cod
Schools
Elementary Schools Auburn Union
Middle Schools Auburn Union
High Schools Placer Union High
School District Placer
Others
Senior Community No
Tax ID 075-200-025-000
Special Listing Condition Successor Trustee Sale
Pets Description Yes, Cats OK, Dogs OK
Read Less Info
Want to know what your home might be worth? Contact us for a FREE valuation!

Our team is ready to help you sell your home for the highest possible price ASAP

Bought with Rogers Real Estate
GET MORE INFORMATION





