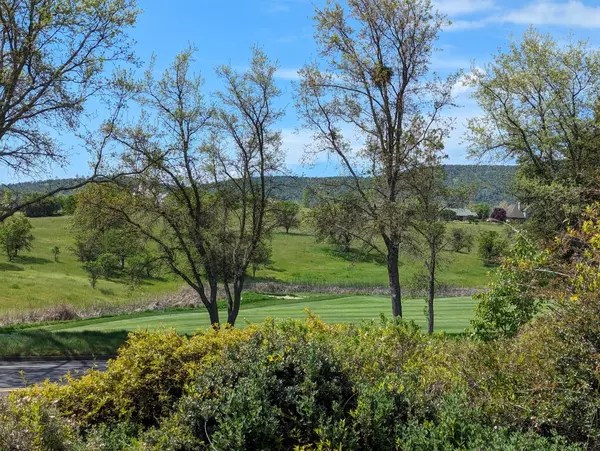For more information regarding the value of a property, please contact us for a free consultation.
Key Details
Sold Price $555,000
Property Type Single Family Home
Sub Type Single Family Residence
Listing Status Sold
Purchase Type For Sale
Square Footage 2,262 sqft
Price per Sqft $245
Subdivision Saddle Creek / Copper Valley
MLS Listing ID 224073723
Sold Date 08/16/24
Bedrooms 2
Full Baths 2
HOA Fees $11/ann
HOA Y/N Yes
Originating Board MLS Metrolist
Year Built 2002
Lot Size 0.270 Acres
Acres 0.27
Property Description
This is a beautiful VIEW home in the Copper Valley Golf Development of Copperopolis CA. This single story home was a former model and is nestled on a spacious lot on a cul-de-sac. This popular well designed home boasts a spacious open floor plan with soaring ceilings and plenty of natural light. The kitchen includes stainless steel appliances, granite countertops, and a large island plus plenty of cabinets. The great room is spacious with windows to enjoy the backyard and views. It has a fireplace, built in shelving and offers a comfortable space to unwind after a long day. The luxurious master suite has an outside entrance and storage cabinetry for added convenience. The bathroom has been upgraded and features a deep soaking tub and separate shower, dual sinks, and a walk-in closet. There is an additional large bedroom and guest bath plus another room that can serve as a work from home office/den or another guest space. This property is an entertainer's dream, with a landscaped backyard, a covered patio, and plenty of space to host BBQ parties. The garage is what everyone wants, with built-in custom cabinetry, shop area. Enough space for 3 cars. PLUS OWNED SOLAR. The community amenities include Pool, tennis, bocce, pickleball & workout facility.
Location
State CA
County Calaveras
Area 22036
Direction From Hiway 4 - take Little John Rd. Take a right at the Copper Valley Entrance There is usually a guard at the gate. Stay on Saddle Creek DR. to the first right turn at the tennis courts. At Pebble Court take a right - go around the center island and into the driveway. The house is the first one on the right. There is a directional sign at the driveway.
Rooms
Master Bathroom Shower Stall(s), Double Sinks, Granite, Low-Flow Toilet(s), Tub, Walk-In Closet, Window
Master Bedroom Closet, Ground Floor, Outside Access, Sitting Area
Living Room Great Room, View
Dining Room Breakfast Nook, Dining Bar, Dining/Living Combo, Formal Area
Kitchen Pantry Cabinet, Granite Counter, Island, Island w/Sink
Interior
Interior Features Storage Area(s)
Heating Propane, Central, Fireplace Insert, Fireplace(s), See Remarks
Cooling Ceiling Fan(s), Central, See Remarks
Flooring Carpet, Tile, Wood
Fireplaces Number 1
Fireplaces Type Living Room, Stone, Gas Log
Window Features Dual Pane Full,Window Coverings
Appliance Free Standing Refrigerator, Gas Cook Top, Gas Water Heater, Hood Over Range, Dishwasher, Disposal, Double Oven, See Remarks
Laundry Cabinets, Laundry Closet, Dryer Included, Sink, Ground Floor, Washer Included, Inside Room
Exterior
Exterior Feature Covered Courtyard, Entry Gate
Garage Attached, Side-by-Side, Garage Facing Front, Guest Parking Available, Workshop in Garage, Interior Access
Garage Spaces 3.0
Fence Back Yard, Fenced, See Remarks
Pool Common Facility
Utilities Available Public, DSL Available, Generator, Internet Available
Amenities Available Barbeque, Pool, Clubhouse, Exercise Court, Recreation Facilities, Exercise Room, Spa/Hot Tub, Tennis Courts, Greenbelt, Trails
View Golf Course, Hills, Mountains
Roof Type Composition
Topography Level,Trees Many
Street Surface Paved
Porch Covered Patio
Private Pool Yes
Building
Lot Description Auto Sprinkler F&R, Close to Clubhouse, Cul-De-Sac, Private, Gated Community, Greenbelt, Landscape Back, Landscape Front
Story 1
Foundation Slab
Builder Name Castle and cooke
Sewer In & Connected, Public Sewer
Water Water District
Architectural Style Contemporary
Level or Stories One
Schools
Elementary Schools Mark Twain Union
Middle Schools Mark Twain Union
High Schools Brett Harte Union
School District Calaveras
Others
HOA Fee Include Pool
Senior Community No
Restrictions Rental(s),Parking
Tax ID 055-077-007
Special Listing Condition None
Pets Description Yes
Read Less Info
Want to know what your home might be worth? Contact us for a FREE valuation!

Our team is ready to help you sell your home for the highest possible price ASAP

Bought with RE/MAX GOLD Copperopolis
GET MORE INFORMATION





